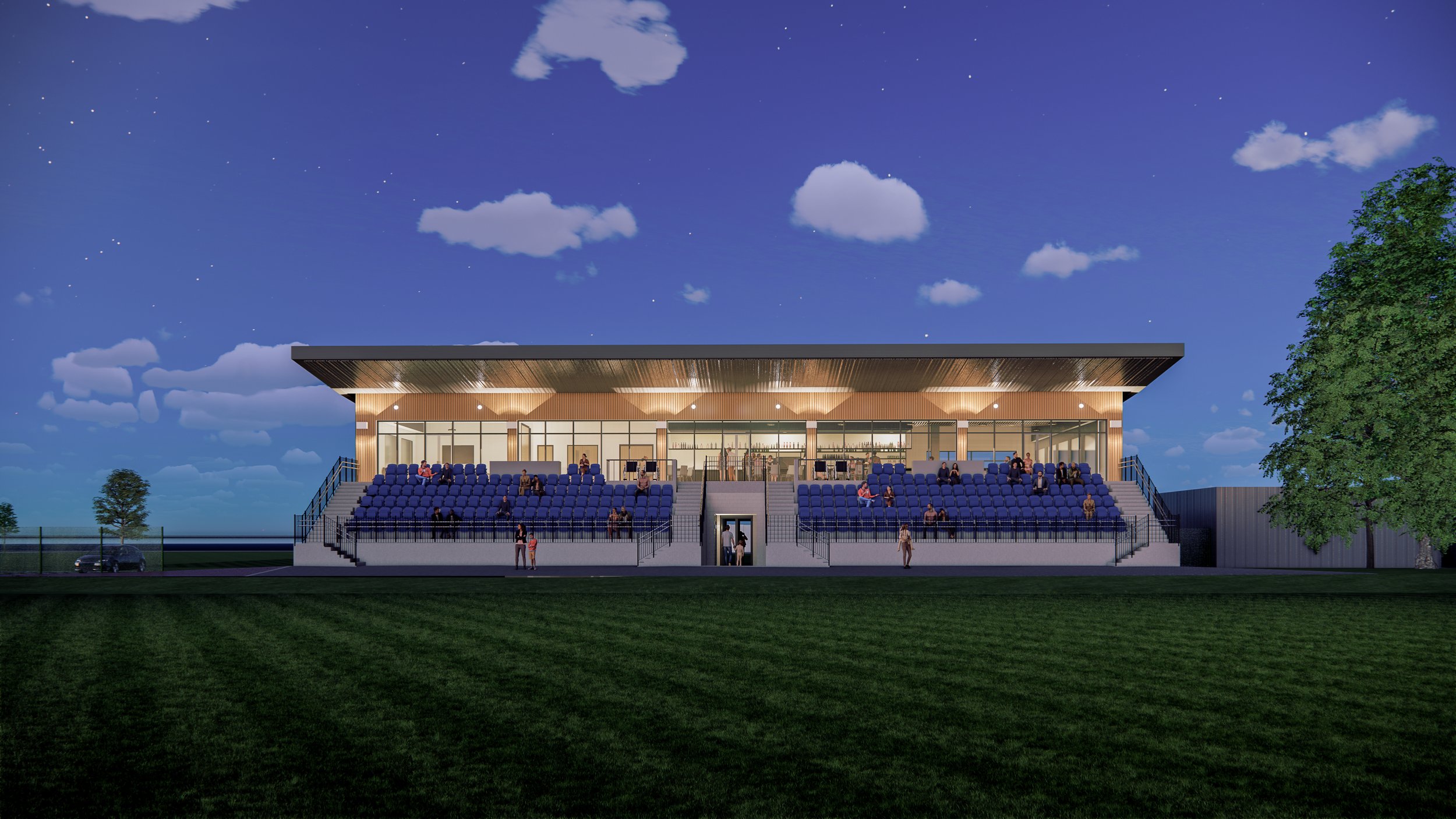
WSM RFC Clubhouse
Weston-super-Mare, North Somerset
Client:
Location:
Status:
Role:
Atlas Land and StudioHIVE Ltd
Weston-super-Mare, North Somerset
RIBA Stage 4
Architect, Masterplan
The new Weston RFC clubhouse and grandstand will replace the current facilities in which date from the early 1960s. The clubhouse has exciting, contemporary design, which creates a landmark building visible to those arriving to Weston-super-Mare.

The Brief
Weston-super-Mare Rugby Club has been at the heart of the community for over 140 years and at its current location for over 80. The Club believes its place in the community can only be retained if it develops facilities that are available to the community and actively seeks their support.
The Club aims to provide a place for all to come and enjoy time together whatever the occasion and regardless of age, background, gender or race and it is proud of its reputation for showing hospitality to visiting officials, teams, their supporters, and members of the public alike.
Our Approach
The new clubhouse incorporates a raked grandstand and is situated centrally, to the east side of the current main pitch. The entrance is to the north clearly visible from the new club car park.
Accommodation includes ‘Home’ & ‘Away’ changing rooms, gym, physio room and a kitchen to serve spectators during matches. On the upper floor, a function suite, club bar and members room together with a further kitchen and admin office. There is a balcony which looks over the Rec while the function and members area have uninterrupted views across the pitch with access to the upper tiers of the 260 seat grandstand.
The proposal is approximately 8,500 sq. ft in area and has been through many months of consultation with the club. We will also be providing community changing rooms adjacent to the clubhouse which will serve the Rec.
Visit the project website for more information on all that’s happening in Weston-super-Mare







